Rome is a very old city, by most estimates, over 2800 years old. You can literally wander from the 8th century BC to the 21st century in a day’s walk.
The architectural styles of Rome are just as eternal as the city itself. The Classical city was mostly built between the 1st century BC and the 4th century AD. The Christian city (Byzantine, Medieval, Renaissance and Baroque periods) stretches from the 4th to the 18th century.
 Benito Mussolini wanted to build ‘la Terza Roma’, the Third Rome, a rebirth of a great city and an Italian Empire for modern times.
Benito Mussolini wanted to build ‘la Terza Roma’, the Third Rome, a rebirth of a great city and an Italian Empire for modern times.
He was 39 years old when he became the Prime Minister of Italy in 1922. His desire to restore the ancient grandeur of the Roman Empire might have started as a utopian socialist dream of equality, but it soon mutated into a nightmare of an autocratic totalitarian empire. Mussolini became Il Duce, a term derived from the ancient Roman title Dux (leader).
In 1934, at the completion of the Via dei Fori Imperiali, the avenue that bisected the ancient Imperial forums of the Roman Emperors, Mussolini installed 5 marble and bronze maps on the exterior wall of the 4th century AD Basilica of Maxentius.
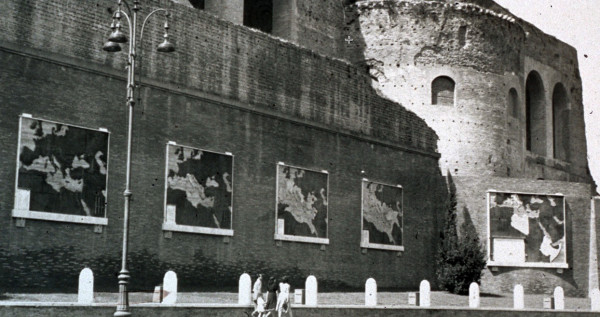
Four of the maps are still there.
The 1st map marked the birth of Rome in 760BC.
The 2nd map showed a larger Rome after the Punic Wars in 146BC.
The 3rd map showed the enlarged empire of 14AD under the Emperor Augustus.
The 4th map increased Rome to the furthest extent of the Empire under the Emperor Trajan in the 3rd century.
The 5th map was Mussolini’s vision of the new Roman Empire that included Albania, Croatia, the Balkans, France’s Corsica and Nice, Greece, and eastern Africa from Tunisia, Libya and Egypt through the Sudan to Ethiopia and Somalia.
He did conquer all of Libya in 1934 (although the Italian invasion of the area began in 1911), Ethiopia (1936) and Albania (1939) but the rest never happened.
The 5th map was damaged after the war and disappeared for a while. It was rediscovered in the early 2000s and placed in storage ever since.
Mussolini’s reign ended on April 28th, 1945 when he and his mistress, Clara Petacci, were captured and killed by Communist Partisans on the shores of Lake Como. On April 29th, the following day, their bodies were suspended from the rafters of a Milan gas station in Piazzale Loreto. He was 61 years old. On April 30th, Adolf Hitler committed suicide. World War II was coming to an end.
During his 21 years in power, Benito Mussolini changed the face of Rome forever, even though he destroyed hundreds of buildings and displaced thousands of people to do it.
RATIONAL ARCHITECTURE
While Mussolini’s Fascism was echoed through blood pumping rallies, military parades, propaganda films and pro fascist newspapers, his new Rome was built with wide 4 lane boulevards and propaganda architecture created by Italy’s Rational Architecture Movement.
The Rationalists embraced the sleek minimal modernist buildings of concrete, steel and glass, but they also retained a reverence for ancient classical lines with stylized columns, pediments, porticos, domes and arches.
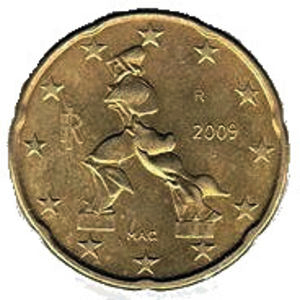
Rationalism grew out of the Italian Futurism Movement of 1909-1914, an artistic movement that ended with the outbreak of World War I.
One of the leaders of the Futurists, Umberto Boccioni has been commemorated on the obverse side of the Italian issued 20 cent euro coin with an image of his 1913 masterpiece ‘Unique Forms of Continuity in Space’.
Italian Futuristic Architecture never really made it off the page.
The most celebrated architect of the movement, Antonio Sant’Elia, was born on the shores of Lake Como in 1888 and died in 1916 along the Isonzo Front of World War I. Many of the Futurists died in the War. Patriotism and violence were part of the Futurist manifesto.
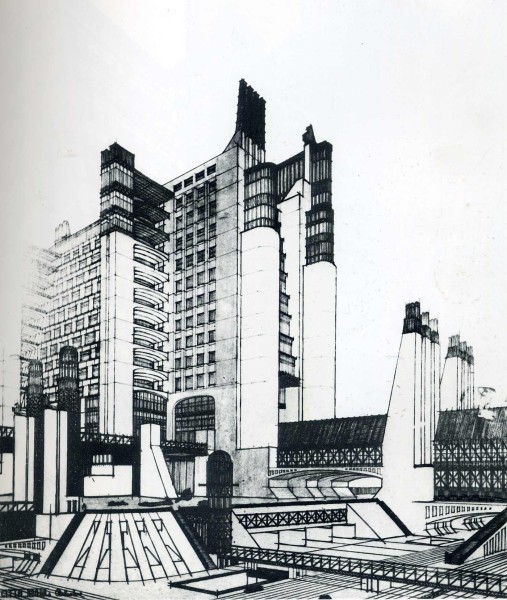
Even though his career barely spanned 9 years, Sant’Elia’s imagination and designs have influenced people from Fritz Lang’s Metropolis to John Portman Hotels to Ridley Scott’s Blade Runner to Helmut Jahn’s State of Illinois Center in Chicago.
In 1931, the Fascist party commissioned the Terragni brothers (Guiseppe and Attilio) to create a memorial to the fallen Italian soldiers of World War I. Part of Mussolini’s new empire was to change the sadness of the Italian losses of World War I into the heroic reverence and military idealism of the ancient Romans.
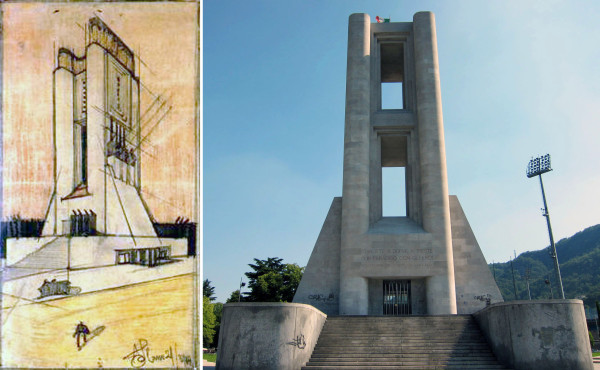
The Terragni brothers reimagined one of Sant’Elia’s drawings and created a 30meter tall homage along the waterfront of Como.
The Monument of the Fallen (Monumento ai Caduti) honors 650 of the brave soldiers who died in the battles of the Isonzo Front.
The epitaph of the façade facing Lake Como reads:
Stanotte si dorme a Trieste o in Paradiso con gli eroi
Tonight you sleep in Trieste or in Paradise with the heros.
THE SYMBOL OF THE FASCES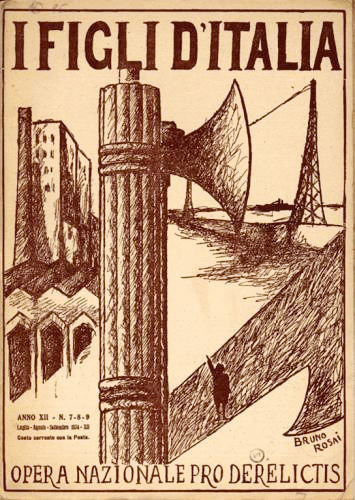
For his iconic emblem of power, Mussolini adopted the ancient Roman fasces, a bundle of thin rods tied together around an axe head.
A single rod might be easily snapped in two but a bundle of rods was unbreakable. The axe head buried in the midst represented the judicial power of the magistrates carried by their bodyguards known as the Lictors.
The word Fascism is derived from the Roman fasces. The Rational Architecture in Italy during the Fascist period became known as Stile Littorio (Stile of the Lictor).
Repurposing old icons was nothing new. The swastika was more than 5000 years old before it was appropriated by Hitler’s Nazi party. Even though the symbol has been banned in Germany and many other parts of the western world, it is still used as a holy symbol of good fortune for Hindus, Jains and Buddhists.
The ‘fasces’ were banned in Italy after the war but there are still quite a few of them left. Italy is more willing to forgive and forget.
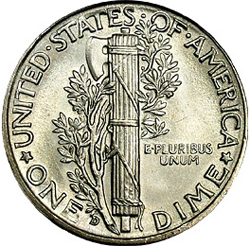 The ‘fasces’ symbol wasn’t just used in Italy.
The ‘fasces’ symbol wasn’t just used in Italy.
If you live in the US, you’ll see it in quite a few places. It used to be the engraving on the tails side of the Mercury Dime until it was replaced with the Franklin D Roosevelt dime in 1946.
The fasces symbol still graces the arms of Lincoln’s chair in the Lincoln Memorial in Washington D.C.. It’s on the emblem of the Knights of Columbus. It’s included in the statue of George Washington in front of New York City’s Federal Hall National Memorial. It also flanks the American Flag behind the Speaker’s Podium of the chamber of the United States House of Representatives (as seen in the photo below).
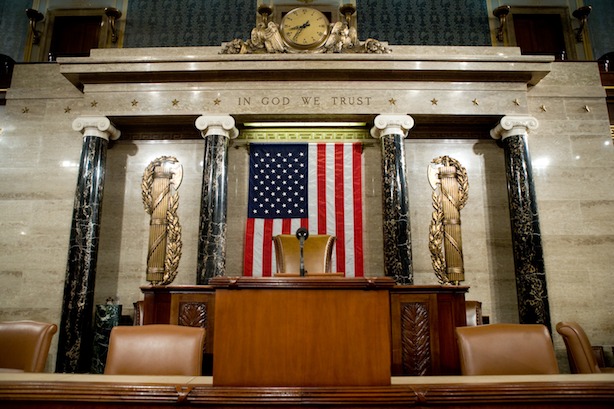
It is the height of irony to see a US Politician refer to another member of the House as a fascist while standing in front of the fascist symbol.
THE RAILROAD WAS THE CORE OF MUSSOLINI’S DEFENSE SYSTEM
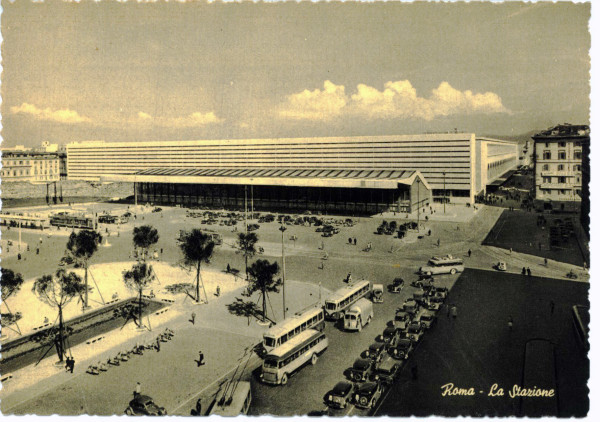
If you arrive to Rome by train, you will most likely arrive to the Termini Train Station (Stazione di Roma Termini).
Although the current building was completed in 1950 by Annibale Vitellozzi, the original design by Angiolo Mazzoni broke ground in 1936.
It was supposed to be completed for the 1942 Esposizione Universale Roma (EUR) but the World Expo never happened. The project was abandoned in 1943.
There are still visible parts of the Mazzoni building. If you are facing the front of the building, go to the right, along the Via Giovanni Giolitti. This is all original.
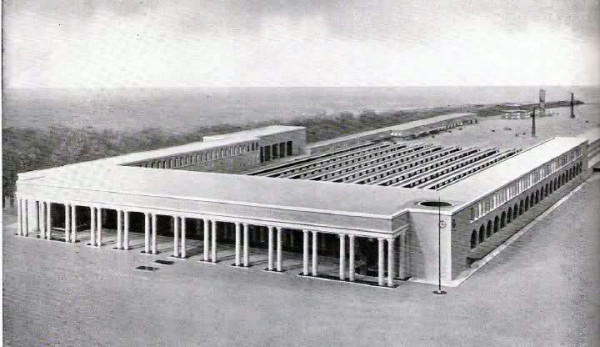
Angiolo Mazzoni and Roberto Narducci were architectural engineers of the Fascist period, mostly known for their train stations. They designed and built close to 50 train stations in Italy in the 1930s.
Roberto Narducci was awarded the design of the new Ostiense Train Station near the Porta San Paolo and the Pyramid of Cestius.
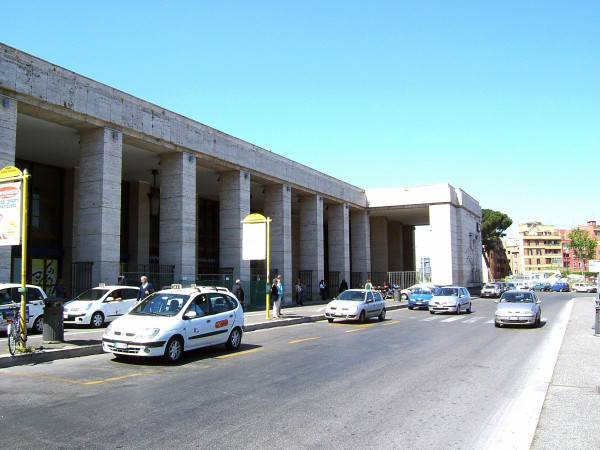 Ostiense Station was designed and built to welcome Adolf Hitler to Rome on May 3, 1938. The station didn’t officially open until October 28, 1940.
Ostiense Station was designed and built to welcome Adolf Hitler to Rome on May 3, 1938. The station didn’t officially open until October 28, 1940.
Narducci included mythological reliefs on the facade, black and white tesserae tiled floors in the station and a modernized nod to ancient Roman columns in the design.
The road from the Piazza dei Partigiani along the side of the station to the Porta San Paolo was named Via Adolfo Hitler, but after the war, it was renamed Viale delle Cave Ardeatine, a sad reminder of the Nazi massacre of 335 Italians innocents in the quarries of the Ardeatine caves about 9km south of the train station.
Mussolini gets the credit for a revitalized railroad system but it wasn’t really the entire story.
In 1936, the American war correspondent and journalist, George Seldes, who referred to Mussolini as the Sawdust Caesar, wrote that it was true that the larger express trains filled with eye-witness journalists did run on time but the smaller lines with no reporters that ran on defective rails and bad roadbeds constantly caused delays.
After World War II, Mazzoni, deeply regretful of his participation in the Fascist cause, went into a self imposed exile to Bogota, Columbia. He remained there until his death in 1963.
Narducci died at in Rome in 1979, at age 91.
MUSSOLINI CLEARED OUT THE SLUMS AND LIBERATED THE ANCIENT MONUMENTS
Mussolini’s grand boulevards were designed to open up the city and showcase the pomp and propaganda of the Fascist Military, kind of a modern day Triumph parade.
Built in 1932, the Via dei Fori Imperiali is the most famous of the parade routes, linking his Palazzo in the modern Piazza Venezia to the ancient Coliseum. In order to achieve this all, he cut a swath through the ancient Imperial Forums of the Emperors Julius Caesar, Augustus, Trajan, Neva and Vespatian. He also tore down blocks of housing, medieval churches and displaced thousands of people.
The Via dei Trionfi, now known as Via di San Gregorio, connected the Arch of Constantine to the Circus Maximus. It was proposed to connect the ancient monuments to Mussolini’s 1942 Expo, EUR.
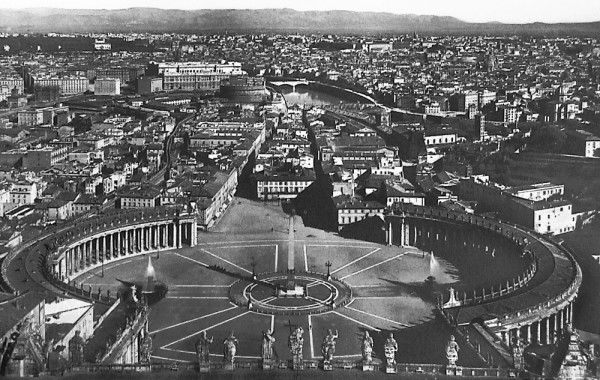
In order to align the Fascist government with the Vatican, in 1936, he built the Via della Conciliazione, another modernization and grand parade route connecting the Mussolini’s Rome with the Catholic Vatican.
The Conciliazione is the reconciliation between the Fascist Government and the Vatican. Construction on the road wasn’t finished until 1950, five years after the death of Mussolini and Fascism.
Gianlorenzo Bernini’s grand design of the Piazza of St Peter’s had the great embrace of the Church and the Piazza revealing it’s grandeur after coming through the dark and narrow medieval streets of the Borgo. The Via della Conciliazione forever changed his design.
The Via Ostiense/Via del Mare connected the Porta San Paolo to the ancient seaport of Ostia. Mussolini’s archeologists excavated much of the ancient seaport between 1938 and 1941, hoping to get the ancient site ready for the failed 1942 Esposizione Universale Rome (EUR). More than 600,000 cubic meters of earth (up to 12 meters in depth) was removed to reveal the ancient street level.
Other roads were constructed. Swamps were drained and new towns were built to handle all the displaced people.
With larger roads in place and most of the poor slums destroyed, Mussolini, along with his main architect, Marcello Piacentini and his city planner, Antonio Munoz, liberated the ancient ruins from centuries of neglect and incorporate them into the plan of a new modernist city.
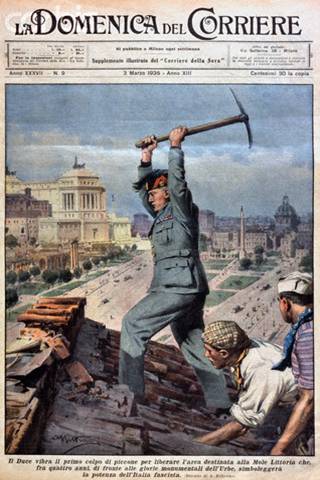 He razed the congested alleyways near the Campo dei Fiori to expose the temples of the Largo Argentina, the ancient site of Pompey’s Theater. He removed buildings that crowded the Pantheon and the Columns of Trajan and Marcus Aurelius.
He razed the congested alleyways near the Campo dei Fiori to expose the temples of the Largo Argentina, the ancient site of Pompey’s Theater. He removed buildings that crowded the Pantheon and the Columns of Trajan and Marcus Aurelius.
In order to expose the ancient site of the Circus Maximus, he moved a gas plant, tore down a pasta factory, dug up a 300 year old Jewish cemetery, destroyed a village of barracche (poor slum shacks) and excavated over 18’ of dirt and debris. By 1934, the ancient Roman racetrack was an open field used for Fascist Rallies and Expos.
He removed more barracche slum houses from Porta Octavia and Teatro Marcello (now the gentrified Jewish Ghetto), destroying the final remains of Rome’s medieval fish market.
As with all building projects, Il Duce, himself, would strike the first blow of demolition. He never missed an opportunity to swing an axe, roll up his shirtsleeves or strip down to the waist to show off his sculpted physique for a photo opportunity.
The ancient Forums and the Arch of Constantine became a parade route, the Markets of Trajan were used for Trade Fairs and mini expos, concerts were held at the Basilica of Maxentius, rallies were staged at the Coliseum and large rallies and Fascist Expos were held in the Circus Maximus.
The three largest urban renewal projects of Mussolini’s new city plan were the Piazza Augusto Imperitore around the Mausoleum of Augustus, the Foro Mussolini, a modern day center of sports, physical fitness and government and the Esposizione Universale Roma (EUR), the Expo to the world of Mussolini’s new Rome.
THE PIAZZA AUGUSTO IMPERITORE
These days, the Piazza Augusto Imperitore is known for the Ara Pacis Museum, the controversial 2006 Richard Meier building that houses the 9 BC Altar of Peace built after the Emperor Augustus returned to Rome victorious in the wars of Hispania (Spain) and Gaul (France).
The Richard Meier Ara Pacis Museum was the first new building in the old historic area of Rome in over 60 years.
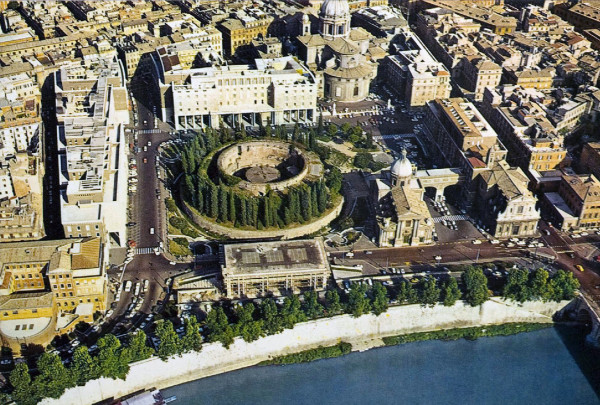
In 1937, Mussolini made plans to celebrate the Bimillennial (2000th) anniversary of the birth of the Emperor Augustus. The celebration would pay homage to the ancient glory of Augustus and the new glory of the Mussolini and the Fascists.
The plan would demolish much of the old neighborhood surrounding the Mausoleum of Augustus and rebuild a new Piazza connecting a new museum built for the Ara Pacis altar with a restored Mausoleum of Augustus. Mussolini envisioned the Mausoleum as his own final resting place.
At the other end of the Piazza would be the newly constructed Istituto Nazionale della Previdenza Sociale (The Social Security Headquarters).
The man in charge was Vittorio Ballio Morpurgo, a Jewish Architect from Rome. He had only a year to complete the project before the Bimillenial Celebration. Augustus was born in 63 BC. The actual anniversary would have been in 1938.
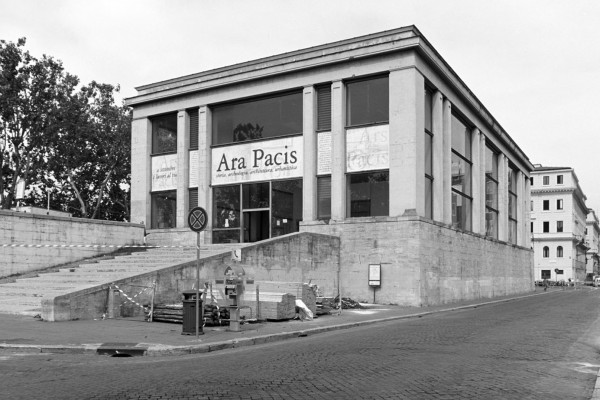
In order to complete the project on time, Morpurgo created a concrete shell painted to look like travertine marble with large windows to view the reconstructed ancient altar. The pieces of the ancient Altar of Peace were moved from their original location near the Palazzo Montecitorio, about 850 meters away, to the new location.
Here is a wonderful archive film of Mussolini at the inauguration of the Ara Pacis Museum.
After years of neglect and closure, the Morpurgo Museum was torn down in 2000. This photo was taken right before the demolition.
Vittorio Ballio Morpurgo was allowed more time for the Istituto Nazionale della Previdenza Sociale, completed in 1941. It’s a good example of Fascist Architecture known as the ‘Stile Littorio’. Mussolini referred to the Fascists as the Littori after the ancient Roman Lictors who carried the fasces and carried out the judicial decisions of the administrators.
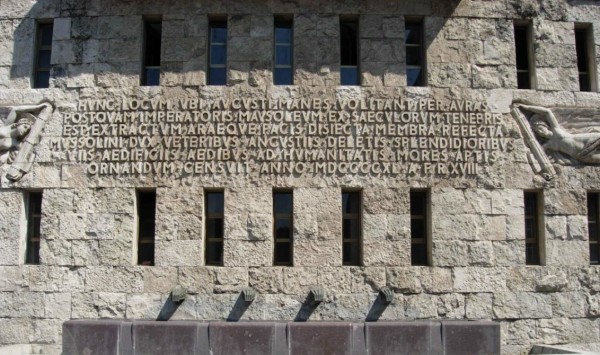 On the face of building is a relief of two Roman flying Victories holding the Fasces (rods tied together).
On the face of building is a relief of two Roman flying Victories holding the Fasces (rods tied together).
Mussolini’s name was defaced after the war. It’s in the 4th line down on the left hand side. Postwar Italy was eager to remove or deface all references to Il Duce. Year passed and a reverence for the architecture prevailed over the shame of the war years. The building is part of the Roman patrimony. The name and the facade was restored.
HUNC LOCUM UBI AUGUSTI MANES VOLITANT PER AURAS
POSTQUAM IMPERATORIS MAUSOLEUM EX SAECULORUM TENEBRIS
EST EXTRACTUM ARAEQUE PACIS DISIECTA MEMBRA REFECTA
MUSSOLINI DUX VETERIBUS ANGUSTIIS DELETIS SPLENDIDIORIBUS
VIIS AEDIFICIIS AEDIBUS AD HUMANITATIS MORES APTIS
ORNANDUM CENSUIT ANNO MDCCCCXL A F. R. XVIII
Translation (Walter Englert, Reed College):
This is the place where the soul of Augustus flies through the breeze after the Mausoleum of the Emperor was extracted from the darkness of the ages and scattered pieces of the Altar of Peace were restored. Mussolini, the leader, ordered the old narrow places to be destroyed and the location to be adorned with streets, buildings and shrines fitting for the ways of humanity in the year 1940, in the eighteenth year of the Fascist Era.
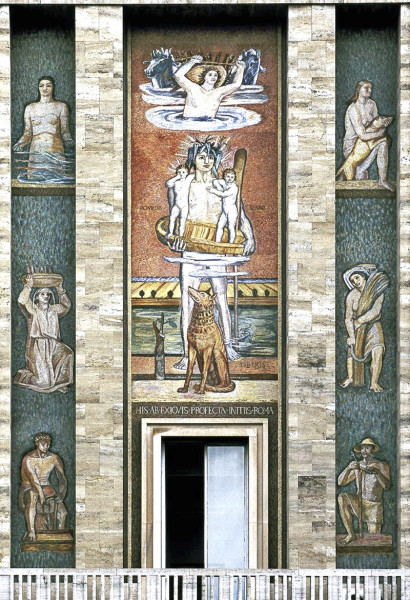 The glazed ceramic mosaic panels above the frieze were created by the Roman artist, Ferruccio Ferrazzi.
The glazed ceramic mosaic panels above the frieze were created by the Roman artist, Ferruccio Ferrazzi.
The center ceramic shows the ‘Birth of Rome’ with a young, strong figure (representing the Tiber River) standing in a river holding the two infants, Romulus and Remus. Below the figure is the she-wolf.
On the sides of the ‘Birth of Rome’ are 6 figures representing the attributes of the people who made Rome a great Empire.
Although the old Piazza Augusto Imperitore was mostly demolished, the Church of San Girolamo dei Croati (the national Catholic Church of Croatia in Rome) was spared.
Mussolini relocated most of the parishioners from the Piazza when he demolished their buildings. In order to appease the Vatican, he agreed to build a monastery for the Church as part of the grand redesign.
The Collegio degli Illirici monastery is still there and has some excellent examples of Fascist propaganda art. The Illirici are the people from Illyria, one of the ancient names for Croatia and the setting for Shakespeare’s Twelfth Night.
FORO MUSSOLINI WAS RENAMED FORO ITALICO
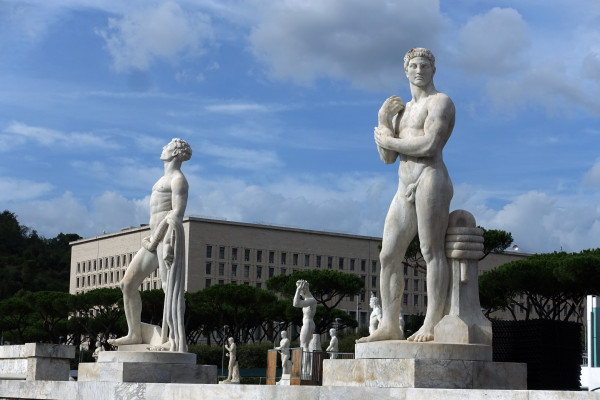 By 1926, Mussolini was enjoying the height of his popularity. His concept for the Foro Mussolini was a modern version of a Roman style forum or agora, showcasing the Fascist Regime through the might of physical training, sports, government and Carrara marble.
By 1926, Mussolini was enjoying the height of his popularity. His concept for the Foro Mussolini was a modern version of a Roman style forum or agora, showcasing the Fascist Regime through the might of physical training, sports, government and Carrara marble.
For the design and construction of the Forum he chose the 35 year old Enrico Del Debbio and the 30 year old Luigi Moretti. Their overall intention was to create a harmonious balance between the divine nature of the 16th century Farnesina gardens of Pope Paul III with the power of Mussolini and modernist architecture.
The Inauguration of the Forum was in 1936, coinciding with the Italian victory over Ethiopia. This film, created by Mussolini’s propaganda film company shows the Forum getting ready for the opening. https://www.youtube.com/watch?v=dISfQWO3bb0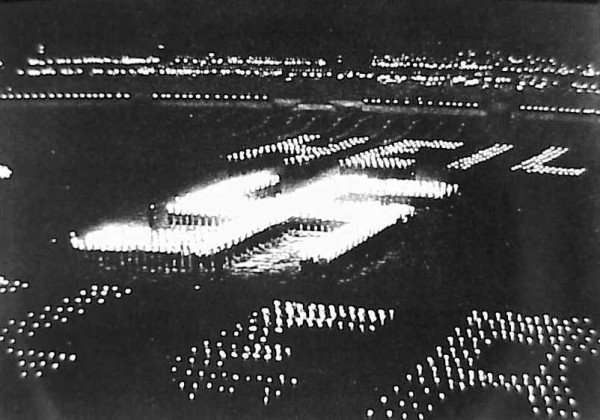
In 1938, Mussolini staged a grand spectacle in the Foro to welcome Adolf Hitler that included torch bearing Fascist youths forming a huge swastika. Hitler was impressed.
Mussolini intended for the Forum to host the 1944 Summer Olympics but the games were awarded to London. Actually the 1944 games never happened. They were postponed until 1948.

Del Debbio completed the Academia della Farnesina (the Fascist academy of physical education) in 1928. The building is still painted the Pompeian red of the original design. It currently serves as the Italian Olympic Headquarters.
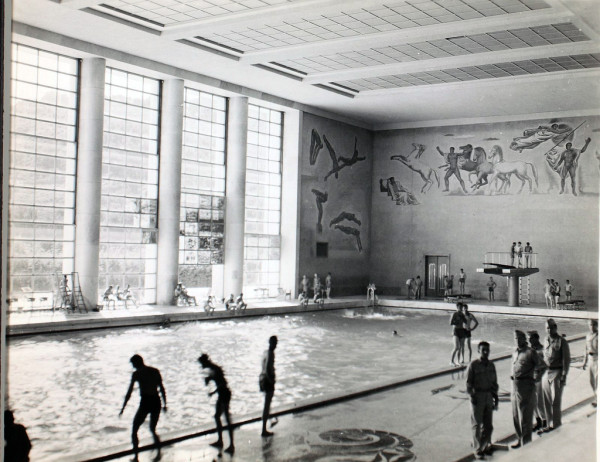 A proudly physically fit Duce encouraged physical fitness throughout the fascist realm. The Academia della Farnesina included an indoor swimming pool and Mussolini’s personal gym (Palestra del Capo del Governo) designed by Luigi Moretti.
A proudly physically fit Duce encouraged physical fitness throughout the fascist realm. The Academia della Farnesina included an indoor swimming pool and Mussolini’s personal gym (Palestra del Capo del Governo) designed by Luigi Moretti.
The Academia eventually became the training school for the Fascist youth organization, the Opera Nazionale Balilla.
Balilla was the nickname of a Genovese boy named Giovane Battista Perasso, who threw a stone at some Austrian soldiers and started an Italian revolt against the Austrian Hapsburgs in 1746. Mussolini understood the future of the new Empire was in the hands of the glorified youth.
Del Debbio completed the Stadio dei Cipressi in 1934 with a capacity of 50,000.
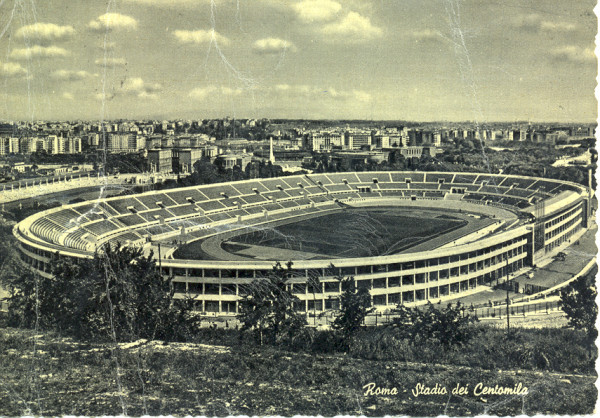
After the war the Stadio dei Cipressi was rebuilt as the Stadio Centomila, named for the 100,000 seating capacity, although the seating was reduced to 65,000 for the 1960 Olympic Games where Wilma Rudolf won 3 gold medals and Rafer Johnson won the Decathlon.
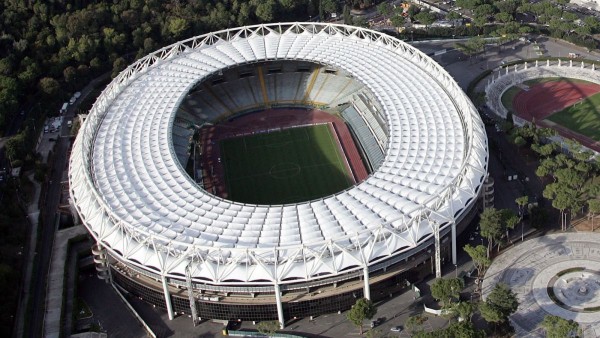
It became the Stadio Olimpico in 1974. In 1990 it went through a major overhaul. One of the architects of the 1990 design was Annibale Vitellozzi, one of the last remaining of the Rationalist Architects. He worked on the Stadium in the 1950’s getting it ready for the 1960 Olympics. Vitellozzi died in 1990. The Stadio Olimpico was his last project.
The Olympic Stadium was updated again in 2008. It is currently the Stadium for the Roma and Lazio football clubs with a seating capacity of 70,261.
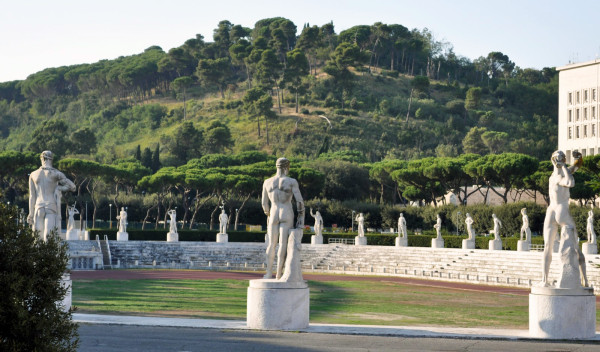
Del Debbio’s Stadio dei Marmi (Stadium of Marbles) was completed in 1928. The 5,200 seat track and field stadium is surrounded by life sized marble statues of athletes in classical pose.
The original design had 64 statues. The Stadium opened with 60 of them. Now there are 59. No one knows what happened to the 60th. The Stadium of Marble Statues is still used for track and field as well as Rugby matches and Equestrian competitions. It is still a powerful piece of architecture.
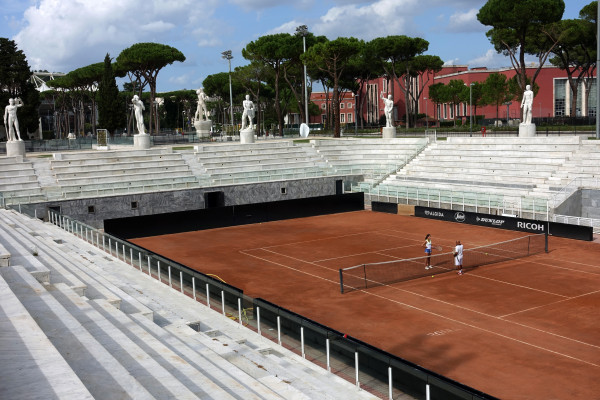
Del Debbio’s iconic marble statue ring was duplicated in the Campo di Tennis (1933-4) by Costantino Costantini. It has been the home of the Italian Open of Tennis since 1935.
Del Debbio’s largest project for the Forum was the Palazzo della Farnesina. It was originally named the Palazzo Littorio (The Palace of the Lictors) for the ancient Roman Lictors, the personal bodyguards of magistrates and imperial administrators who carried the fasces, guarded imperial offices and carried out judicial justice handed down by the administrators.
Designated to be the headquarters of the Fascist party, the Palazzo broke ground in 1935 but work was halted in 1943 when Mussolini was removed from power.
It was (and still is) one of the largest buildings in all of Italy. Built around a central courtyard, it’s 169m long , 51 meters tall and 132 meters deep. It has 6.5 kilometers of corridors and over 1300 rooms.
The project was so large it took Del Debbio, Vittorio Ballio Morpurgo, Arnaldo Foschini and Luigi Moretti and others to design it. Construction, along with the principal architects resumed in 1948 and was completed in 1959. It is currently the Ministry of Foreign Affairs of the Italian Republic. The completed Palazzo is very close to the original design. Aside from the Rational architecture of the building, the Palazzo also houses one of the best collections of 20th century Italian Art, everything from Art Nouveau to Futurism, abstract, Arte Povera and avant-garde.
In 1955, Rome was awarded the 1960 summer Olympics. The new Italian government invited the Rationalist Architects to finish their buildings in the now renamed Foro Italico.
Del Debbio completed the Stadio del Nuoto, the Olympic swimming pool in 1959. He didn’t really work much after the 1960 Olympics and died in Rome in 1973.
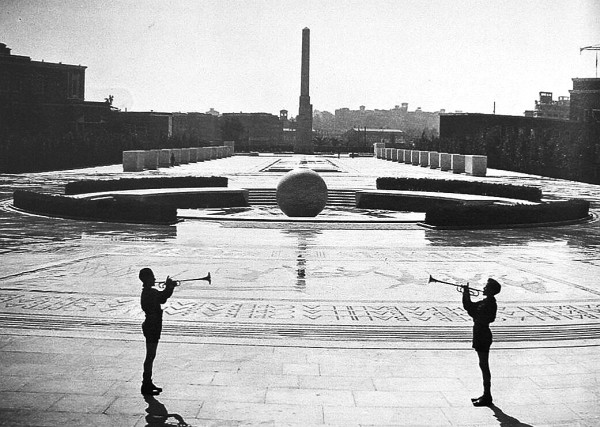 Luigi Moretti designed the Piazzale dell’Impero, the grand entrance to the Forum, a mosaic covered grand Piazza connecting a the 42 ton Carrara marble Sphere Fountain (Fontana della Sfera) to the 55’ tall MUSSOLINI DUX Obelisk.
Luigi Moretti designed the Piazzale dell’Impero, the grand entrance to the Forum, a mosaic covered grand Piazza connecting a the 42 ton Carrara marble Sphere Fountain (Fontana della Sfera) to the 55’ tall MUSSOLINI DUX Obelisk.
The 55’ tall Obelisk (by Costantino Costantini) is supported on base that more than doubles the size of the monument to close to 120’ tall.
It is the largest single piece of marble ever quarried from Carrara. The top spire was rumored to be made of solid gold and on July 25th, 1943, the fall of the Fascist regime, people stormed the obelisk with tall ladders only to discover it was just gold paint.
After the war, all public references to Il Duce were outlawed but to remove the letters of the obelisk would have greatly damaged the piece. Through some kind of nostalgia or architectural reasoning, the Mussolini Obelisk was saved, although it’s remained a sore subject.
The Piazzale was once the site of blood pumping Fascist rallies. It’s a veritable ocean of mosaic propaganda. If you spend the time, you can count the 248 repetitions of the words IL DUCE or wander through the classical figures recreating mythological to modern heroic actions to clever Fascist propaganda sayings and symbols, all delightfully designed in black and white stone tesserae. The mosaic slogans range from many enemies, much honor, to Duce, we dedicate our youth to you, to better one day as a lion than 100 years as a sheep.
More than 200 mosaic artists from Spilimbergo in Friuli created the over 10,000 square meters. The Mosaic School of Spilimbergo, created in 1922, is still one of the top mosaic schools in the country.
The mosaic images have been destroyed and left to decay over the years. The Foro Italico is still the major sports complex of Rome. Yes, it is a bit embarrassing to greet all the foreign spectators with a couple of acres of Mussolini propaganda but there are currently no plans in place to either restore the Forum or replace it.
In recent years a strapped for cash city proposed selling the Foro Italico to private investors. Protests sprung up from all over Italy. Mussolini’s legacy might be controversial but it belongs to Italy and the Italians want to keep it that way.
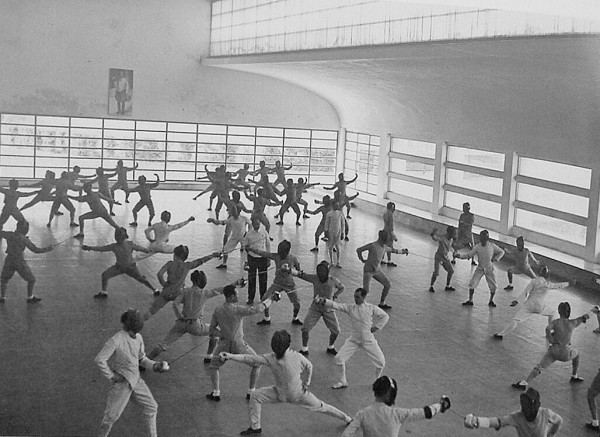
Moretti’s 1936 Academia di Scherma or Casa delle Armi was the fencing school. Swordplay was still popular in the 1930s.
In 1981, the Casa delle Armi was appropriated by the Italian judicial arm of the government who turned it into a temporary police station and prison for the members of the Red Brigade, who most famously kidnapped and killed the Prime Minister, Aldo Moro in 1978.
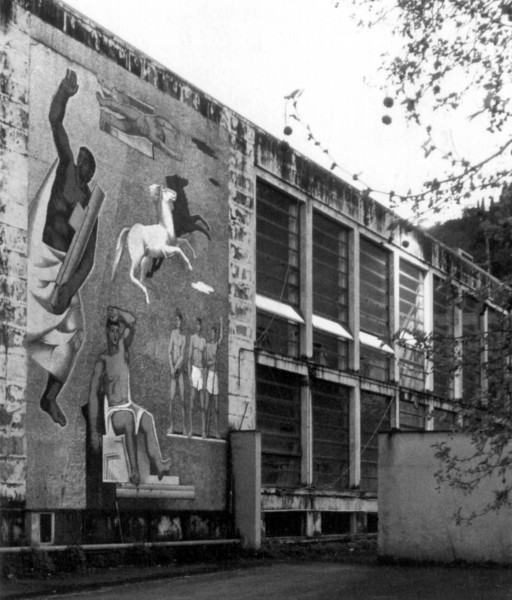 The building is currently in a sad state of disrepair. It has since been given to CONI, the Italian Olympic Committee. Hopefully they will restore it.
The building is currently in a sad state of disrepair. It has since been given to CONI, the Italian Olympic Committee. Hopefully they will restore it.
Ironically, Luigi Moretti has been architecturally associated with the downfalls of both Benito Mussolini and Richard Nixon.
Luigi Moretti also designed the Watergate Complex where the Re-election committee of Richard Nixon broke into the Democratic national Headquarters in the Watergate complex. He died in 1973, a year after the Watergate break-in.
Espozione Universale Roma , EUR, E42
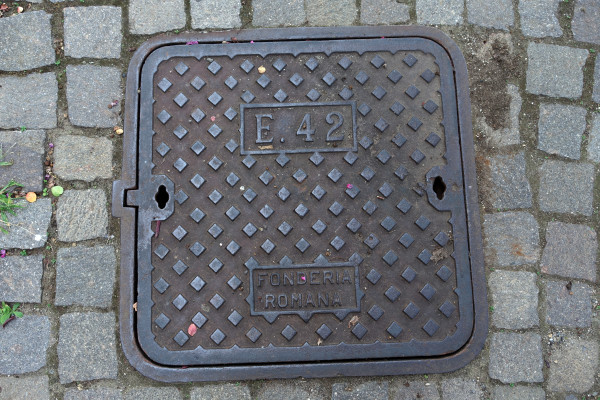 The route from Rome’s Fiumicino Airport into the central city will usually take you by EUR (Esposizione Universale Roma), Mussolini’s proposed 1942 World’s Fair site about 8km south of central Rome. This was his invitation to the world to experience an up close and personal tour of his new Empire. The 1.5 square mile of space was designated as the Fairgrounds, but the Expo included all of Rome, the train stations, the wide boulevards, the restored ancient monuments, the Foro Mussolini, the Piazza Augosto Imperitore, the newly restored Ostia Antica, and other sites around the city. EUR was nicknamed E42. The abbreviation is still visible on the drain and utility covers.
The route from Rome’s Fiumicino Airport into the central city will usually take you by EUR (Esposizione Universale Roma), Mussolini’s proposed 1942 World’s Fair site about 8km south of central Rome. This was his invitation to the world to experience an up close and personal tour of his new Empire. The 1.5 square mile of space was designated as the Fairgrounds, but the Expo included all of Rome, the train stations, the wide boulevards, the restored ancient monuments, the Foro Mussolini, the Piazza Augosto Imperitore, the newly restored Ostia Antica, and other sites around the city. EUR was nicknamed E42. The abbreviation is still visible on the drain and utility covers.
The most famous of the EUR buildings is the travertine marble Palazzo della Civiltà Italiana (1938-1943), more commonly known as the Colosseo Quadrato (the Square Coliseum) and less commonly known as Il Palazzo del Groviera (Swiss Cheese Palace).
Taxi drivers will point to it and tell you it’s the symbol of Mussolini’s Fascism. Thoughts of human suffering and disapproval will most likely flood your imagination but if you look past the connection to Mussolini, you’ll see a remarkable building, a neoclassical nod to the ancient Coliseum packaged in a sleek futuristic, surreal design that looks like it jumped off the canvas of a Giorgio de Chirico painting.
The architect in charge of the EUR fair was Marcello Piacentini, Mussolini’s High Commissioner of Urban Renewal. He kept a close hand on everything that went into EUR but he gave the Palazzo della Civiltà Italiana to three relatively unknown young architects named Giovanni Guerrini and Ernesto Lapadula and Mario Romano. The building was started in 1938 and finished in 1943.
There is a lot of symbolism going on here. The obvious one is the futuristic take on the ancient Coliseum. The not so obvious is in the pattern of the arches. The 6 horizontal arches represent the 6 letters of the name Benito. The 9 vertical arches represent the name Mussolini.
Over the entrance of each side is the inscription of dedication to the Italian people; poets, artists, heroes, saints, thinkers, scientists, navigators and transmigrators.
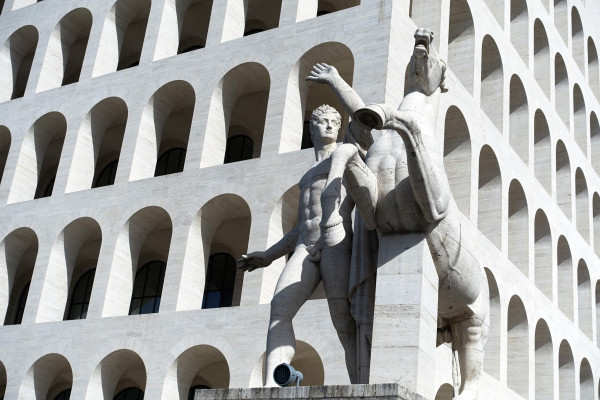 The base of the building is decorated with 11’ tall ancient Roman style statues representing the virtues of the Italian people.
The base of the building is decorated with 11’ tall ancient Roman style statues representing the virtues of the Italian people.
At the corners of the building base are 4 stylized versions of the Dioscuri, Castor and Pollux, the sons of Zeus and Leda the swan and the brothers of Helen of Troy. The Dioscuri were given credit for the victory of the Battle of Lake Regillus in 495 BC, where the Roman rebels defeated the allied forces of King Tarquinius Superbus (Tarquin the Proud) and officially began the Roman Republic.
The Dioscuri have been watching over Rome for over 2,000 years.
After 72 years of neglect and decay, the Palazzo della Civiltà Italiana / Colosseo Quadrato has been restored and refitted as the new world Headquarters for the Fendi fashion house. There will even be a 1200 square meter exhibition space of the 1st floor.
Karl Lagerfeld, who’s been with Fendi for 50 years, says when he is in the building he feels like he’s being transported into the future, which is kind of ironic since the building was constructed around the same time he was born.
1942 would have been the 20th anniversary of the Fascists coming to power and Mussolini wanted to show the world what he had accomplished. However, Italy’s declaration of war on Britain and France in 1942 killed all international interest in the Fair. By 1943, Mussolini was on the run.
 The concept of EUR, a new city for modern times, was the brainchild of architect Marcello Piancentini, the son of the Italian Architect, Pio Piacentini (Palazzo delle Esposizioni in Rome) and considered by many as the chief architect of the Fascist Regime.
The concept of EUR, a new city for modern times, was the brainchild of architect Marcello Piancentini, the son of the Italian Architect, Pio Piacentini (Palazzo delle Esposizioni in Rome) and considered by many as the chief architect of the Fascist Regime.
Piancentini awarded the entrance to the Fair to Adalberto Libera’s monumental 300m wide x 200m tall Arch.
Although the Monumental Arch was never built in EUR, the concept did eventually come to life in 1965 when Eero Saarinen designed his now iconic 192m x 192m St Louis Arch.
Adalberto Libera died in 1963. He never got to see the Saarinen arch.
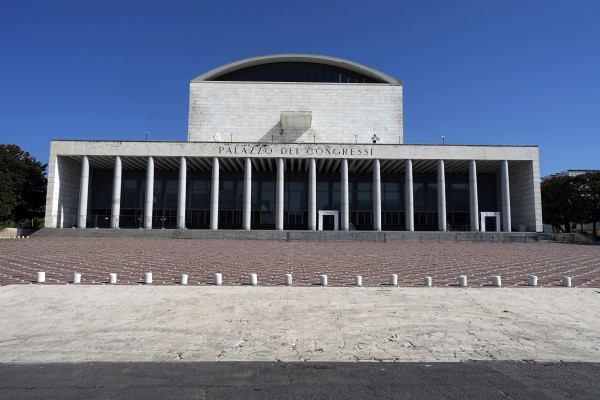 Libera also designed the Palazzo dei Ricevimenti e dei Congressi (Convention Center), a project that began in 1938 but abandoned in 1943.
Libera also designed the Palazzo dei Ricevimenti e dei Congressi (Convention Center), a project that began in 1938 but abandoned in 1943.
The Palazzo was completed in 1956 and used for the fencing competition of the 1960 Olympics.
The classical nod here is to the Ancient Pantheon in Rome.
The unfinished Palazzo served as an encampment for German troops in 1943 and an encampment for British troops in 1945.
After the war it was used as a refuge shelter for displaced Romans, homeless from the bombings on the city.
In 1977, three bombs exploded in the Palazzo in a fear tactic against the Convention/Congress of the Italian Socialist Party. The renovation that followed created a roof garden. It is still used for Political Conventions, Trade Shows and Corporate Conferences.
Libera’s career flourished after the war. Most of the Rationalists were forced into membership in the Fascist party and consequently excused after the war.
In 1958, Libera’s Hotel dei Congressi opened it’s doors in anticipation of the Olympic visitors. The hotel is still open if you want to have the experience of staying in a Rationalist style building.
Libera also designed a number of houses, the most famous being the 1938 Casa Malaparte on Capri for the Italian writer, Curzio Malaparte.
The Palazzo degli Uffici dell’Ente Autonomo was the first completed building of EUR. Designed by Gaetano Minnucci, it was finished in 1939. Originally built as an exposition Hall, it’s filled with black and white mosaics and reliefs drawn from the ancient Roman Empire. In one of the ancient reliefs, Mussolini sits on horseback in a mixture of modern kitch and classical.
It incorporates the classical look of lintels and columns but in a very typical Rational/Fascist style.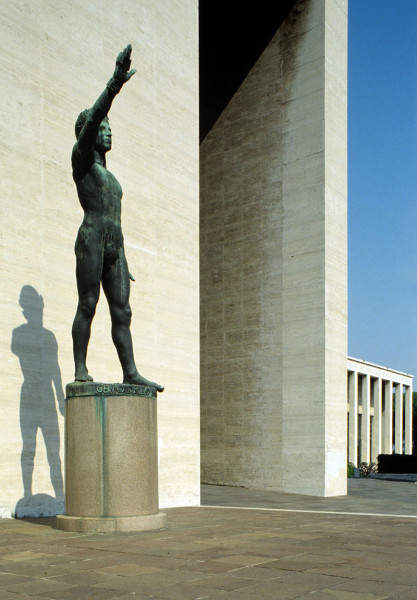
Close to the entrance is the sculpture of the Genio dello Sport (Genius of Sport), a bronze sculpture of a youth giving a Fascist salute to all who enter the building. The sculpture, created by the Florentine, Italo Griselli, was known as the ‘Saluto Fascista’ (the Fascist Salute) during the Fascist Era. It was renamed the Genio dello Sport after the war.
The building housed offices for EUR and Fascist personnel. It was used by the German troops during the Nazi occupation in 1943 and by the British troops after the liberation of Rome in 1945.
There was even a bomb shelter built under the building to hold 300 people.

The Museo della Civiltà Romana opened in 1955. It currently holds the fantastic scale model of 4th century Rome known as Il Plastico. Italo Gizmondi started the project in 1935. He finished it in1971 and died 3 years later.
In another wing of the Museo della Civiltà Romana you can view the plaster cast copies of Trajan’s Column. It’s the only place where you can get a close and personal view of the story of Trajan’s defeat of the Dacians in the 2 wars of 101-2 AD and 105-6 AD.
The museum also has reconstructed library that would have existed at Hadrian’s Villa at Tivoli.
The Roman Civilization museum and a Planetarium are connected by a wide Roman style colonnade, a modernist version of an ancient roman aqueduct.
The Museo della Civiltà Romana has been closed for repairs since January 2014.
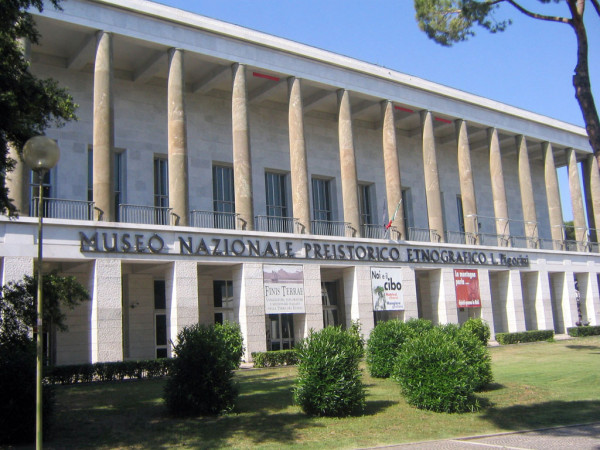 A walk through the old fairgrounds will take you by the Palazzo delle Scienze, now the Museo Nazionale Preistorico Etnografico (African, Chinese and American Indian handicrafts). This building was constructed with green marble columns to resemble the cipollino marble from Greece that was used in the columns of the Temple of Antoninus and Faustina in the Roman Forum.
A walk through the old fairgrounds will take you by the Palazzo delle Scienze, now the Museo Nazionale Preistorico Etnografico (African, Chinese and American Indian handicrafts). This building was constructed with green marble columns to resemble the cipollino marble from Greece that was used in the columns of the Temple of Antoninus and Faustina in the Roman Forum.
In the center of EUR is the Piazza Guglielmo Marconi, highlighted by a 45m tall obelisk dedicated to Guglielmo Marconi, the inventor of the radio. It was sculpted by the Carrara born sculptor/painter, Arturo Dazzi. Marconi died in Rome in 1937 and never got to see his memorial. It was completed in 1957, in time for the opening of the 1960 Olympics.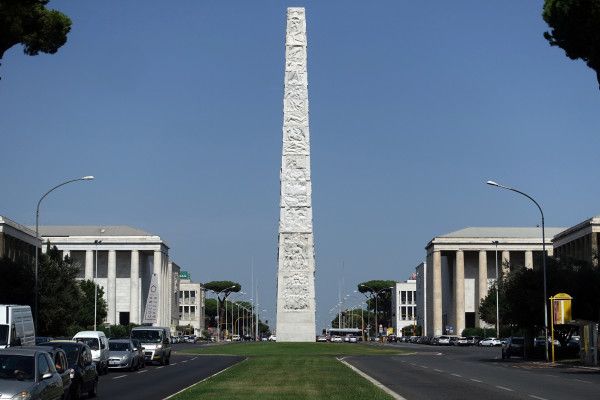
There are 92 marble panels along the sides of the monument depicting the important moments of the inventor’s life done in allegorical style.
Dazzi began the project in 1937 but everything in EUR was abandoned in 1943. In 1952, he came back to the project but after too many interruptions, he smashed all the plaster models made for the giant stele and quit the job. It was his respect for the Marconi family that got him to return and finish the project in 1957.
No matter how long you look at them, you’ll never be able to figure out what his life was all about.
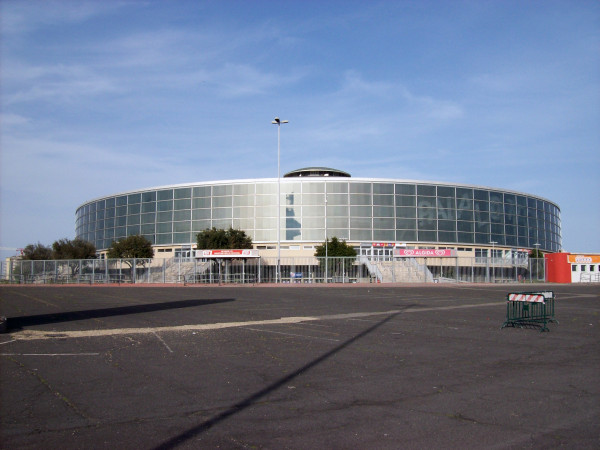
From the Marconi Obelisk, it is a straight shot to the Palazzo dello Sport, now called the PalaLottomatica, a large multipurpose sport and entertainment complex. Lottomattica, a large lottery company, paid for the remodeling between 1999-2003. The new stadium is called PalaLottomatica. It is the venue for stadium size International and Italian Rock tours.
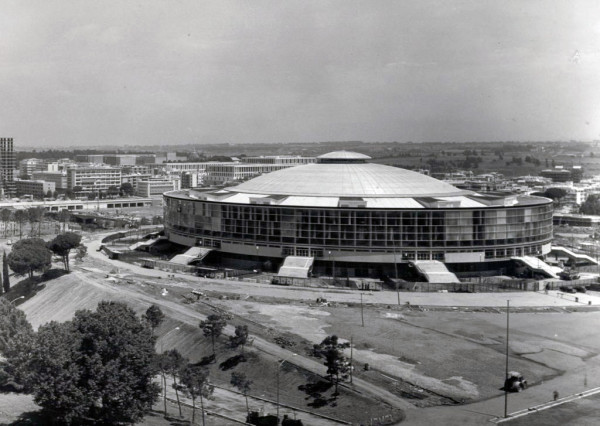
Marcello Piacentini, the main architect of Mussolini’s new Rome, never had problems finding work after the war. He was such a good architect, he got a big pass on his relationship with Mussolini. Along with the architectural engineer, Pier Luigi Nervi, Piancentini built the original flying saucer shape sports palace between 1958-1960. It hosted the 1960 Olympic basketball games.
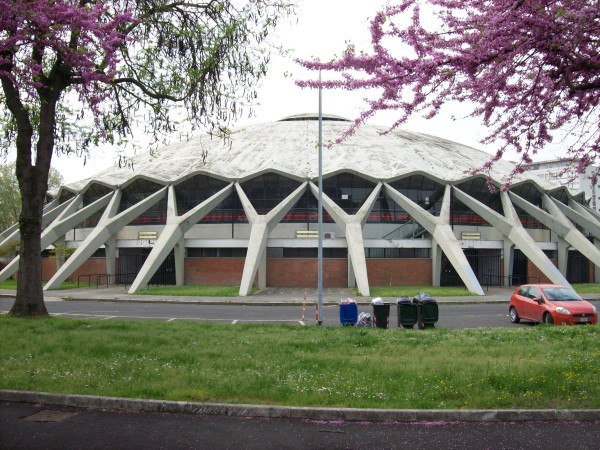 Pier Luigi Nervi also engineered the Annibale Vitellozzi designed flying buttress and saucer shaped Palazzetto dello Sport in 1957, a 3,500 seat stadium used for the 1960 Olympics. It is still standing, a short distance from the very modern MAXXI museum off the Via Flaminia. Palazzetto dello Sport is currently the home of Rome’s Acea Vitrus Roma basketball team.
Pier Luigi Nervi also engineered the Annibale Vitellozzi designed flying buttress and saucer shaped Palazzetto dello Sport in 1957, a 3,500 seat stadium used for the 1960 Olympics. It is still standing, a short distance from the very modern MAXXI museum off the Via Flaminia. Palazzetto dello Sport is currently the home of Rome’s Acea Vitrus Roma basketball team.
After the 1960 Olympics, EUR went through a building boom. Corporate offices and quick-built highrise apartment buildings crowded up against the Rationalist architecture of E42. Marcello Piancentini had proposed to use EUR as a business park after the E42 expo but in the 1960s had no design oversight. The design by committee city planning that has plagued Italy since the end of the war created a hodgepodge of brutal 60s and 70s architecture. EUR became a suburb of Rome filled with thousands of people. The Metro B line will let you off at 2 different stops (EUR Palasport and EUR Fermi) where you can easily walk through the EUR complex.
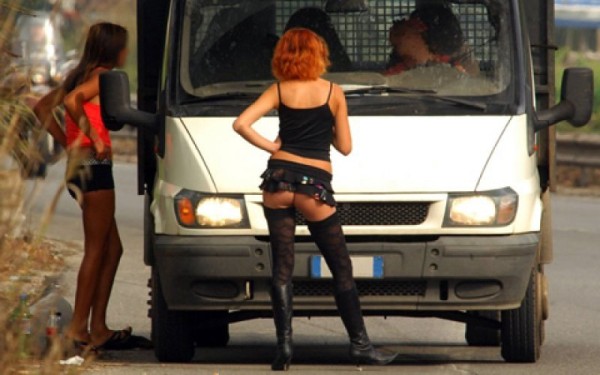 Over the years, EUR has also became one of the most popular areas for Rome’s prostitutes. They are there day and night. There are streets for transvestites, male prostitutes, African women, Asian women, Romanian, Albanian and homegrown Italian hookers. Parks, trees, buildings, any small shelter would provide enough time for a quickie. In Italy, pimping and promoting prostitution is a crime, but the the exchange of sex for money is legal. There are close to 100,000 prostitutes working in Italy. One report I read said their clientele base exceeded 2.4 million.
Over the years, EUR has also became one of the most popular areas for Rome’s prostitutes. They are there day and night. There are streets for transvestites, male prostitutes, African women, Asian women, Romanian, Albanian and homegrown Italian hookers. Parks, trees, buildings, any small shelter would provide enough time for a quickie. In Italy, pimping and promoting prostitution is a crime, but the the exchange of sex for money is legal. There are close to 100,000 prostitutes working in Italy. One report I read said their clientele base exceeded 2.4 million.
As of 2015, Rome has stepped up to curb the prostitution in EUR, designating certain areas a Prostitute free zones. They are adding more police surveillance and handing out out fines up to €500 if caught having sex with a sex worker in a prostitute free zone.
EUR is changing. Most of the 1970s building are coming down and new modern steel and glass office building are going up.Hopefully the new plan of EUR will integrate the Rationalist architecture into the modern business park.
CONCLUSION
As much as the Italians try to ignore the legacy of Mussolini, he will be with them forever. Rome is a city that lives with it’s past but change comes very hard. It take a long time to get anything done.
The closure of the Via dei Fori Imperiali to pedestrian traffic has caused major outcries among the Romans and the new Metro C being built under the road could take 8 years before the station opens.
The MAXXI (Museum of Arts of the XXI century) by Iraqi-British architect, Zaha Hadid took 11 years to complete. It was built in the Flaminia neighborhood, close to the Foro Italico.
The 5,000 square meter Holocaust Museum in Rome has been in the planning stage for over 10 years. The Luca Zevi and Giorgio Tamburini design was destined to be built next to the Villa Torlonia, the former residence of Benito Mussolini. It would be the second largest Holocaust Museum in Europe.
I pointed out some of the main pieces of Mussolini’s architectural legacy in Rome but there are other buildings that didn’t make it into this piece.
At Villa Torlonia, you can visit the World War II bunkers created for Mussolini and his family.
The Enrico Del Debbio Foresteria Sud, a guest quarters built at Foro Mussolini is now used as a Youth Hostel. The Foresteria Nord by Costantino Constantini, another guest quarters at the Foro is now used as part of the Scuola Nazionale dell’Amministrazione.
Marcello Piancentini along with other architects of the Rational Movement designed and built the new campus of La Sapienza University near the Termini train station. La Sapienza is also known as the University of Rome.
Arnaldo Foschini led a group of Rationalists in the construction of the Church of Saints Peter and Paul in EUR.
Adalberto Libera designed the Post office on Via Mamorata, near the Pyramid of Cestius and the Porta di San Paolo. It’s a short walk from the Roberto Narducci Ostiense train station.
Luigi Moretti designed the Casa della Gioventù on the Via di Porta Portese in Trastevere. It’s across the Ponte Sublicio.
Mussolini’s 1936 Building for the Department of East Africa (Somaliland, Eritrea and Ethiopia), across the street from the Circus Maximus is now the Food and Agriculture Organization of the United Nations (FAO).
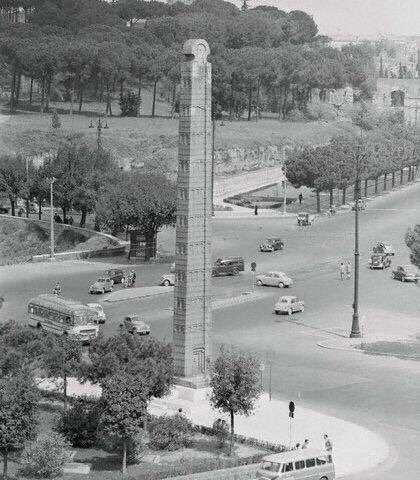
The Obelisk of Axum, a 24meter tall, 1700 year old granite obelisk stolen from Ethiopia was a war prize sat in front of the building until 2005 when it was repatriated back to Ethiopia.
But this is another story.
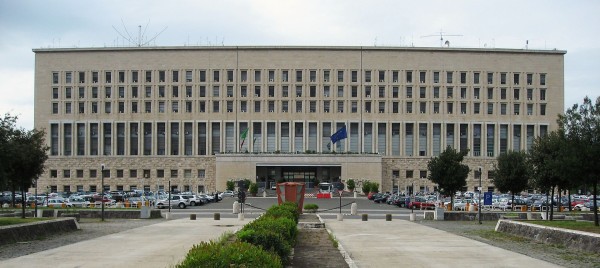
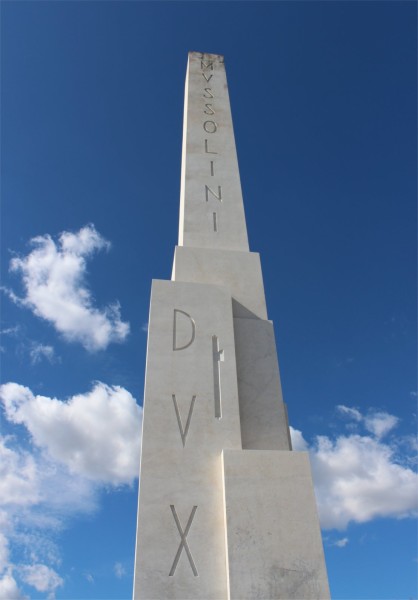
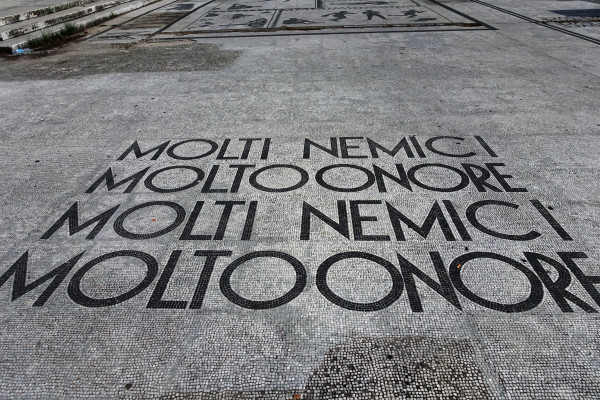
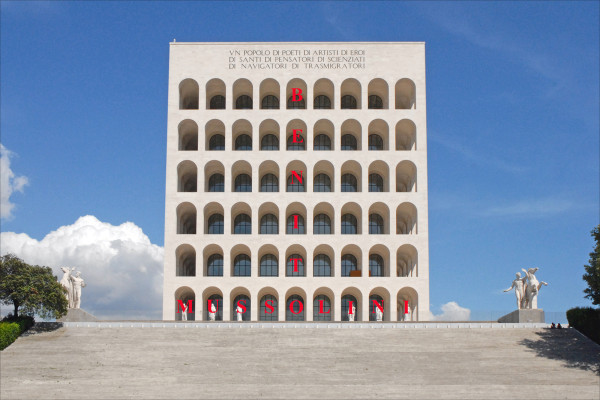
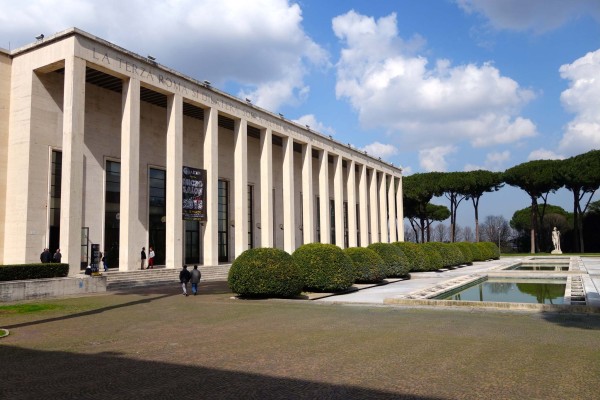
You must be logged in to post a comment.